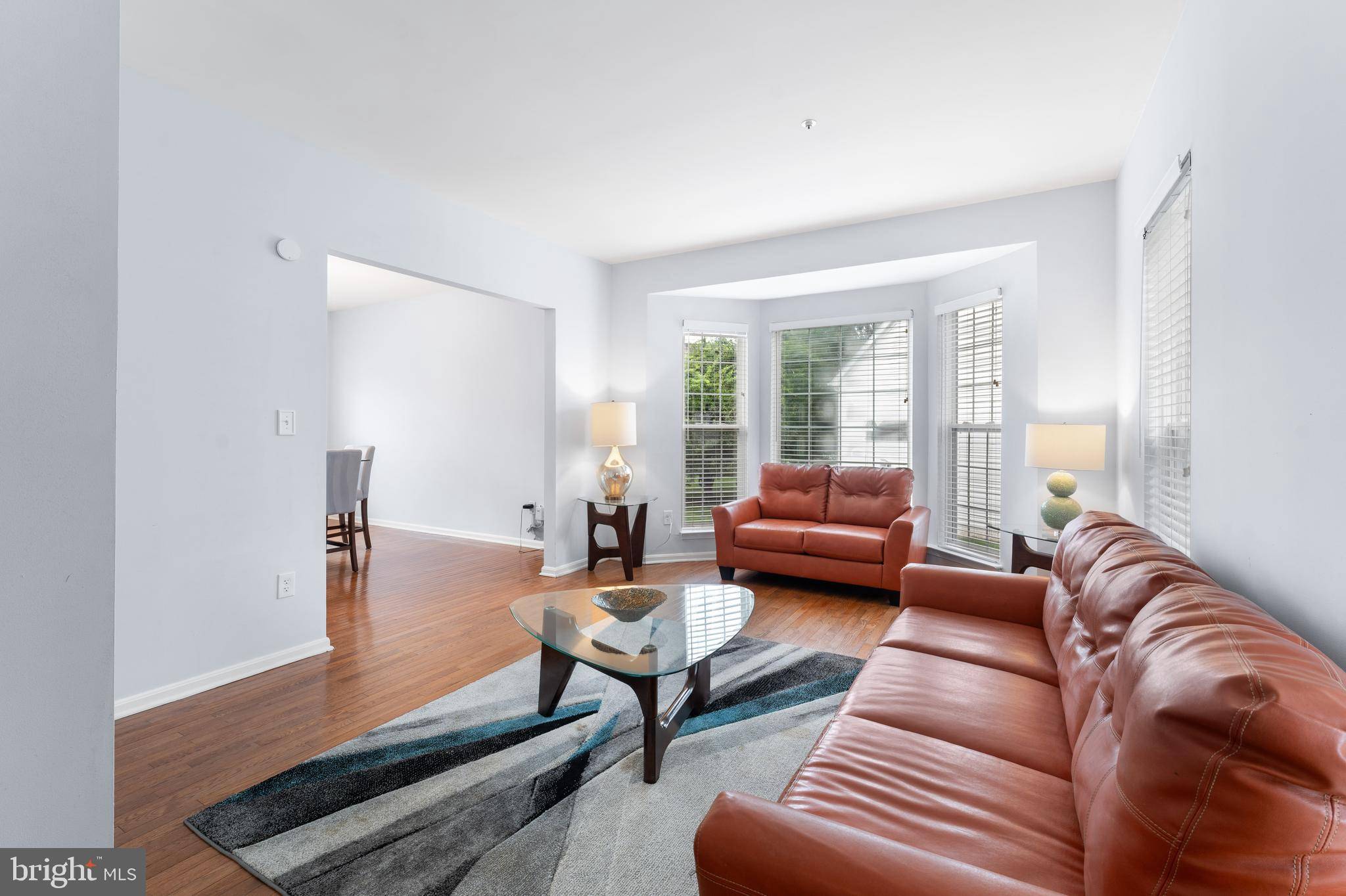4603 ROCKBRIDGE CT Upper Marlboro, MD 20772
4 Beds
4 Baths
2,275 SqFt
OPEN HOUSE
Sat Jul 19, 11:00am - 2:00pm
UPDATED:
Key Details
Property Type Single Family Home
Sub Type Detached
Listing Status Coming Soon
Purchase Type For Sale
Square Footage 2,275 sqft
Price per Sqft $259
Subdivision Kings Grant
MLS Listing ID MDPG2159020
Style Colonial
Bedrooms 4
Full Baths 3
Half Baths 1
HOA Fees $6/mo
HOA Y/N Y
Abv Grd Liv Area 2,275
Year Built 1997
Available Date 2025-07-18
Annual Tax Amount $6,231
Tax Year 2024
Lot Size 9,839 Sqft
Acres 0.23
Property Sub-Type Detached
Source BRIGHT
Property Description
Step into the grand foyer of this beautifully maintained residence, where timeless design meets modern comfort. The formal living and dining rooms offer an inviting space for gatherings and entertaining, while the open-concept kitchen and family room create the ideal setting for everyday living. The kitchen features a charming breakfast area that seamlessly connects to the cozy family room, complete with an electric fireplace for relaxed evenings. A convenient first-floor powder room rounds out the main level.
Upstairs, the expansive primary suite includes a serene sitting area, 2 generous walk-in closets, and a luxurious spa-inspired bathroom designed to be your private retreat. Three additional spacious bedrooms, a full hall bath, and an upper-level laundry room complete the second floor.
The finished lower level offers endless potential, featuring a large open space and an additional full bathroom—perfect for recreation, guests, or a home office setup. The possibilities are endless
Outdoors, enjoy peaceful moments on the private deck overlooking a tranquil backyard. This property also includes a two-car garage and sits on a nicely sized lot in a highly sought-after location.
Ideally situated near shopping, dining, parks, schools, and major commuter routes—everything you need is just moments away.
Don't miss the opportunity to call this exceptional home your own. Schedule your private tour today—your dream home awaits! Exterior pictures coming soon.
Location
State MD
County Prince Georges
Zoning LCD
Rooms
Basement Daylight, Partial, Fully Finished
Main Level Bedrooms 4
Interior
Hot Water Natural Gas
Cooling Central A/C, Ceiling Fan(s)
Fireplaces Number 1
Fireplaces Type Electric
Equipment Built-In Microwave, Dishwasher, Disposal, Dryer - Electric, Refrigerator, Stainless Steel Appliances, Stove, Washer - Front Loading
Fireplace Y
Appliance Built-In Microwave, Dishwasher, Disposal, Dryer - Electric, Refrigerator, Stainless Steel Appliances, Stove, Washer - Front Loading
Heat Source Natural Gas
Laundry Upper Floor
Exterior
Parking Features Built In, Garage - Front Entry, Garage Door Opener, Inside Access
Garage Spaces 6.0
Amenities Available Pool - Outdoor
Water Access N
Roof Type Shingle
Accessibility 36\"+ wide Halls
Attached Garage 2
Total Parking Spaces 6
Garage Y
Building
Story 3
Foundation Slab
Sewer Public Sewer
Water Public
Architectural Style Colonial
Level or Stories 3
Additional Building Above Grade, Below Grade
New Construction N
Schools
Elementary Schools Barack Obama
Middle Schools Barack Obama Elementary School
High Schools Dr. Henry A. Wise, Jr.
School District Prince George'S County Public Schools
Others
HOA Fee Include Snow Removal,Trash,Pool(s)
Senior Community No
Tax ID 17151719988
Ownership Fee Simple
SqFt Source Assessor
Acceptable Financing Cash, Conventional, FHA, VA
Listing Terms Cash, Conventional, FHA, VA
Financing Cash,Conventional,FHA,VA
Special Listing Condition Standard

GET MORE INFORMATION





